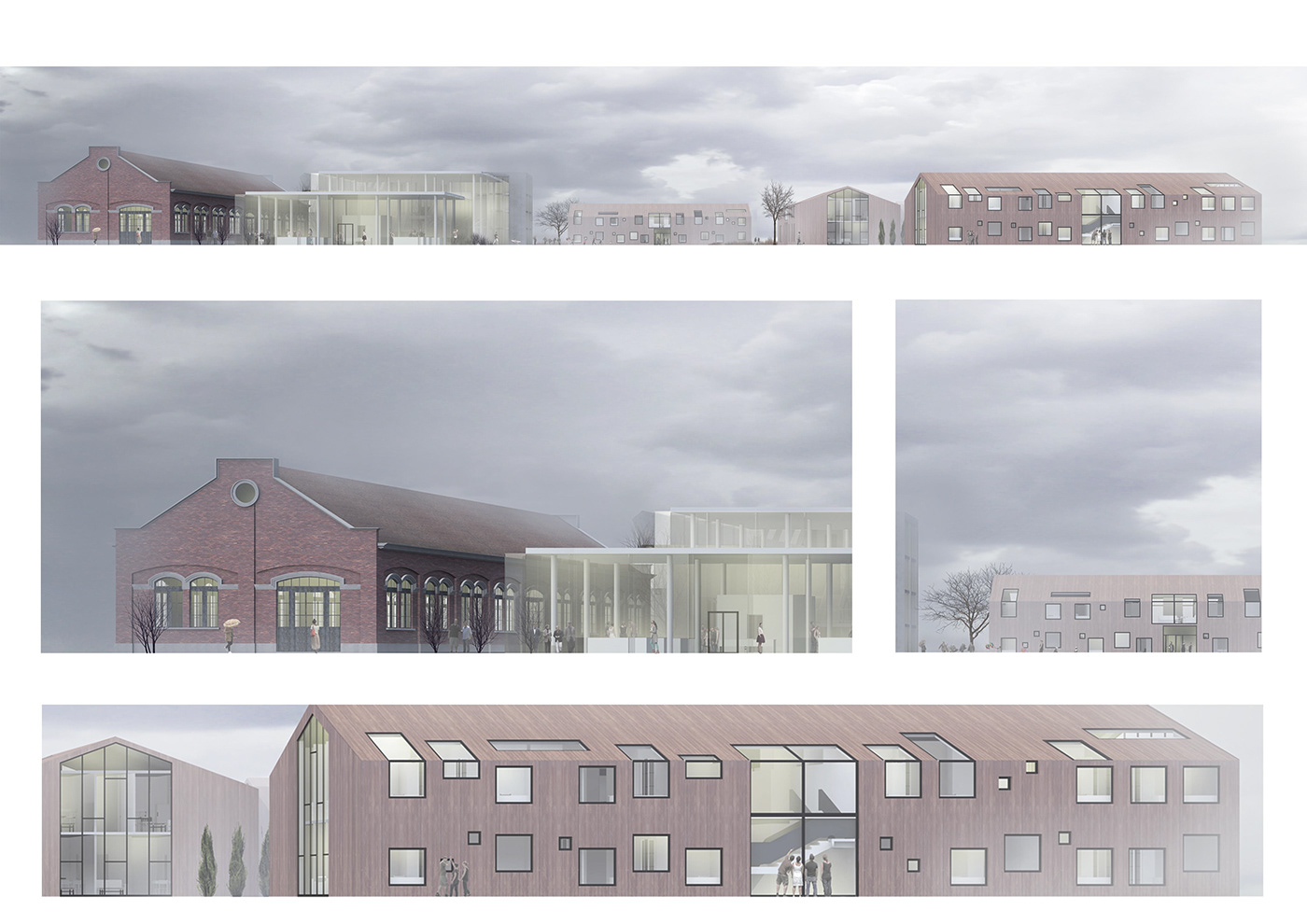GASOMETRI BOVISA
Gasometri Bovisa is an area of Milan which has been a subject of debate for quite some time now and is definitely a plot full of potential, but not rid of its fair share of problems as well.
The area has been a major industrial piece for some time, but as the industry was pushed outside of city borders it was left abandoned due to heavily polluted soil and convoluted ownership division.
We have chosen the plot for several reasons. First of all it is a great location that's brimming with opportunity and has been stagnant for a long time. It is as well an area that has an aesthetic value in our opinion, as the old industrial structures located there are true pieces of historical heritage. The history of the area makes it clear that this used to be a very special environment with its own atmosphere, its own life. It has been a city within a city and that heritage is a very interesting one to work with and to refer to.
Gasometri could be so much more than just an isolated contaminated and abandoned piece of land and we put our effort to make it prosper.



AREA HISTORY
The area's history spans an interval from 1906 to 1994.
The area has had its inception as one of the sources of energy for Milan alongside other similar facilities. In 1930's, however the load on Gasometri Bovisa was increased when the area's proprietor was changed. The facility was expanding, becoming one of the most important sources of energy for the city. The tendency carried on after the war, when in 1953 the third gasometer was constructed to cater for ever increasing demand for energy. But as the time passed and methane has come to the scene the load on Gasometri Bovisa started to decrease up to the point where the furnaces were demolished for being of no use. The technology of burning coal for gas has become redundant. In the year 1994 as the industry was pushed beyond the city limits, the area was finally abandoned in a very poor condition, with vast portions of soil heavily contaminated.
The area, at its peak was a very particular place with its own infrastructure, inhabitants, rules and even its own mafia. It had character. It was a rather different city within a city and that spirit is one of the key references to our design proposal.





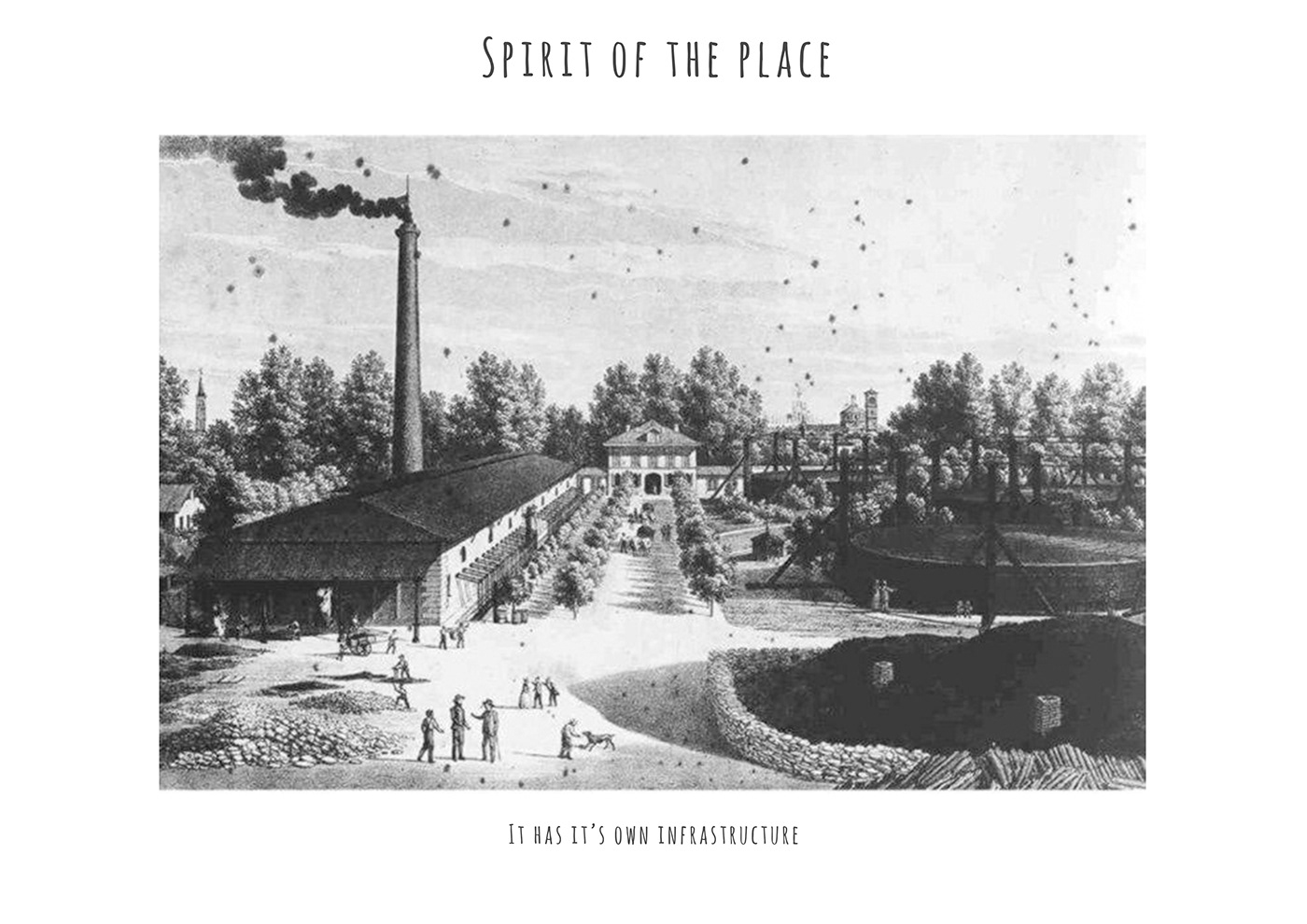




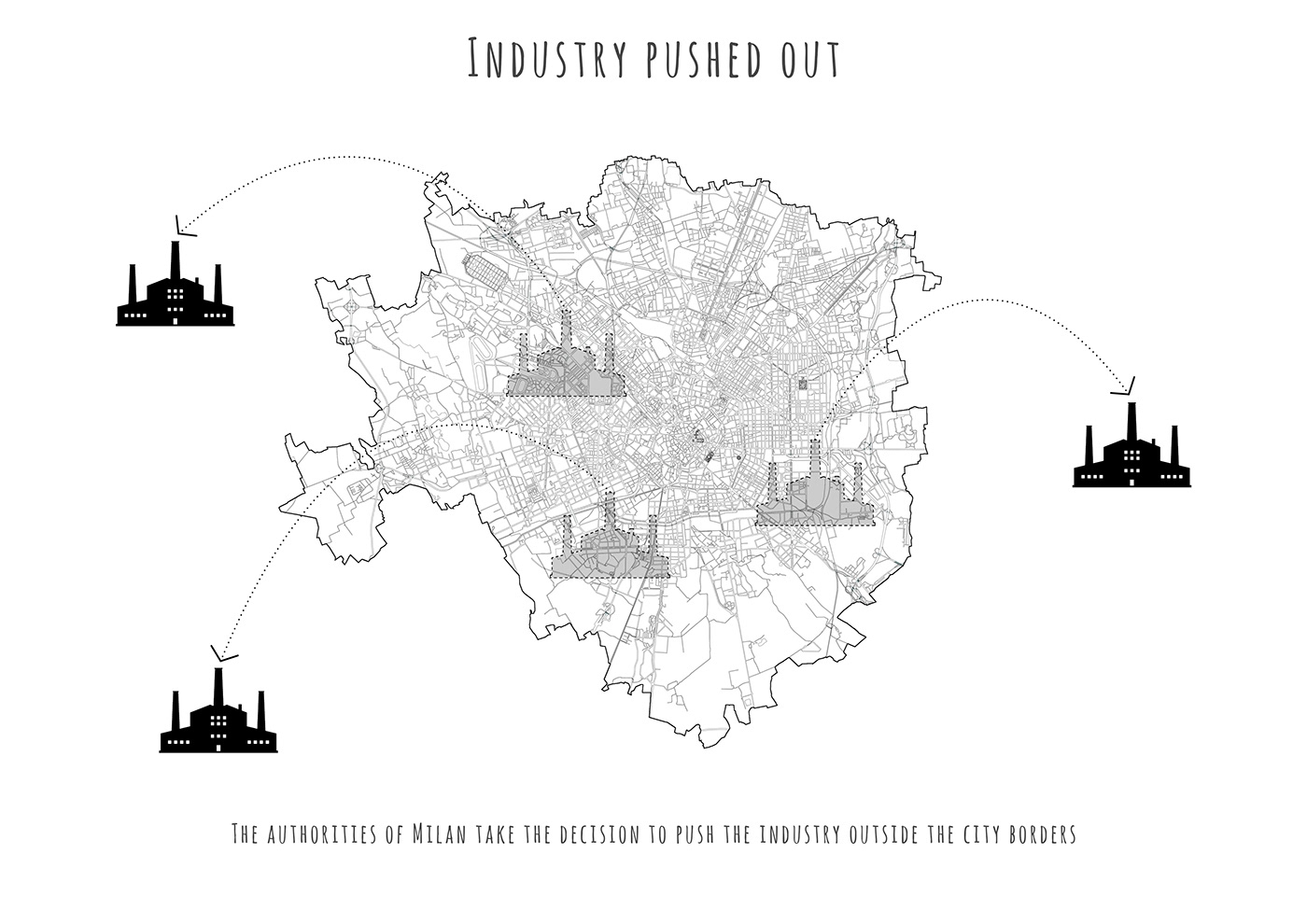

RESEARCH
During the research stage we have looked at such factors as the accessibility of the area both vehicular and pedestrian, the infrastructure of the area, social activity in the vicinity, mental image, the layout of the area, the significant structures and so on.
One of the main problems, aside from the contamination, appeared to be the isolation of the area. It has very poor urban connectivity to the rest of the city, being quite literally walled from it. Vehicular access is limited to one bottleneck gate access and a service access from the adjacent road.
In terms of social activity and mental perception of the area – it is quite a lively area of Milan due to the abundance of students there (Politecnico di Milano has a strong presence in the area) squeezed between old industrial areas and residential areas.
There is, however, a great advantage in the area – two train stations are attached to the area – Milano Bovisa and Milano Villapizzone, which provide great railway connections.








PROGRAM
All things considered, after we distinguished the key traits of the area, it's advantages and the drawbacks, the PGT requirements and so on, we have concluded that we see as the best solution for the area is the creation of a technopark.
Technopark is an area managed in a manner designed to promote innovation. It is a physical place that supports university-industry and government collaboration with the intent of creating high technology economic development and advancing knowledge. For a place that used to be an important piece of industry and now is partially in the ownership of a university that is a logic way of development, especially if the investor is interested in such a facility.
We looked at possible investors and Google appeared to be the most fitting one. It invests actively in education and research nowadays, is interested in advanced technologies and has invested an assortment of similar developments. Since the only office it has in Italy is quite small and is located in Milan we considered that Google would be interested in such a project.
The other important factor is that such a development would cater perfectly for a gentrification of the area and furthermore give a push to the development of Zona Farini as it will be on the way from Portages Nuova to renewed Gasometri Bovisa.






STRATEGY
Since the project is huge in scale it has to be divided in stages (all the remediation procedures considered).
As the first step of such a process it is necessary to start the remediation of the contaminated soil. The research we carried out allowed us to assume the location of the most contaminated plots as well as the location of the one that will take significantly more time to recover.
During the first clean-up stage not much can be done, apart from dismantling of unwanted structures and reconstruction of the historically important ones.
Second stage, when the majority of the soil has become suitable for human presence, allows starting organisation of green spaces and introduction of new urban connections, that would allow for easier access and bring up the flow of visitors.

As the PGT requirements are so that we have to introduce new areas for PoliMi, green areas and sport facilities it makes sense to follow with those, while starting to introduce the cultural core of the project and organising the main piazza.
After the university has started to work and the social spaces have been established we are bringing the google headquarters. Ate the same time the business incubator is also beginning to function thus bringing in more life to the area, providing the students with the start-up platform. The cultural core is finalised with a museum dedicated to the area and commercial facilities.
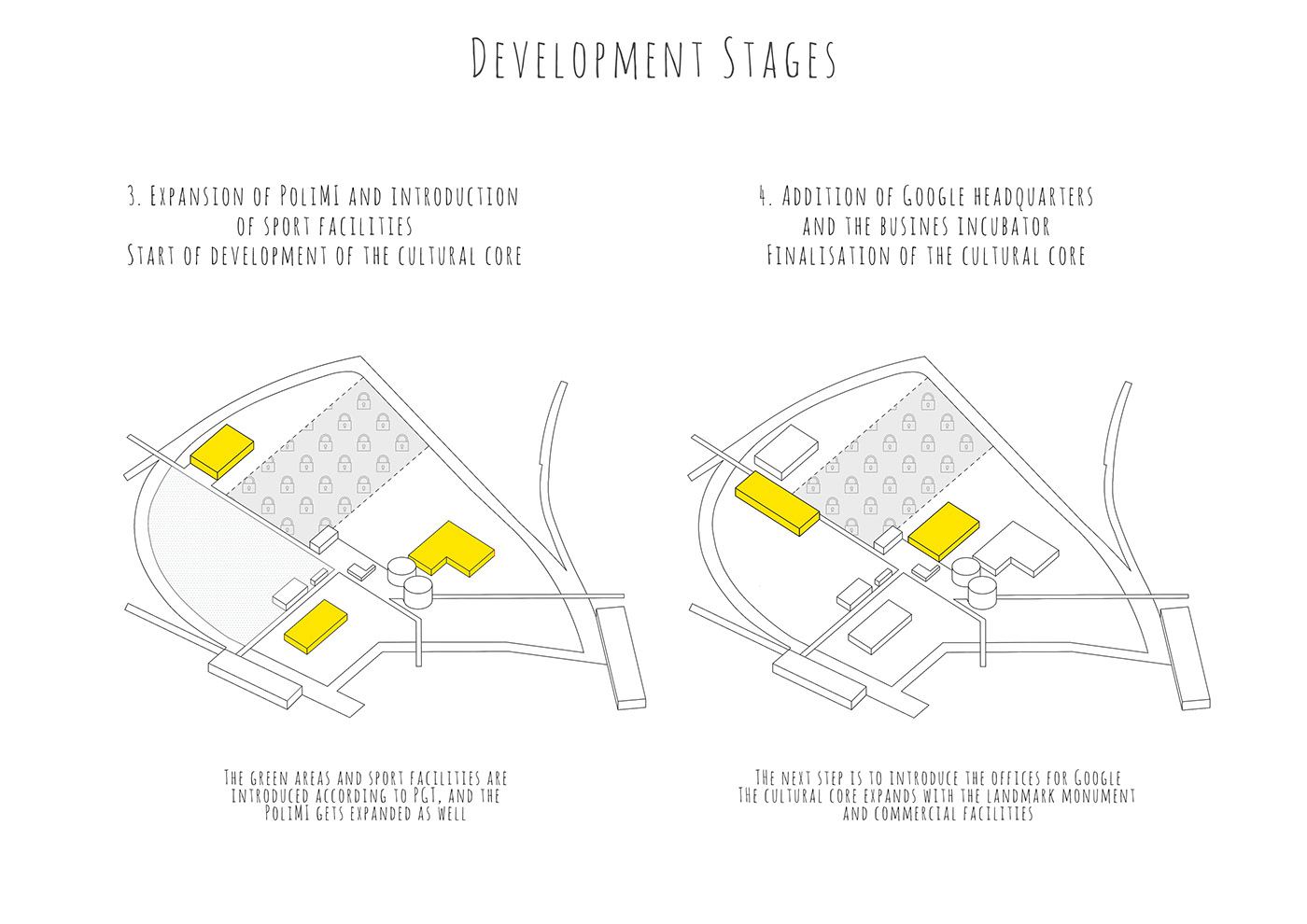
When the former facilities are established the boarding school is introduced. The area in its newfound condition with developed social and business life, with facilities that provide for both – the residents of adjacent areas and the inhabitants of techno park is both a place of students and entertainment. It could be one of the educational projects by Google as well.
Obviously the described stages are not the limit of what Gasometri could become. As the most contaminated gets remediated new clusters of park zones may be introduced based on the demand and investments.


LAYERS OF THE PROJECT
Organised greenery, spontaneous vegetation, pedestrian circulation, vehicular access, historical environment, new environment and a piece of polluted soil that is undergoing remediation – all these elements are sort of layers of our project.
The vehicular access system is designed in a way to allow for a reach to each cluster without vehicles intervening the core of the area and pedestrian paths, although in case of necessity that can happen.

The most urgent problems of the area are the contamination and horrible connectivity. The highly polluted soil plot is isolated from the public and is left for undergoing remediation. It is brimming with spontaneous vegetation, so it will provide a pleasant view from the Google headquarters.

As soon as the lightly polluted soil is cleaned most of it turned into a work of a park, new trees are planted, walking and biking paths are introduced.
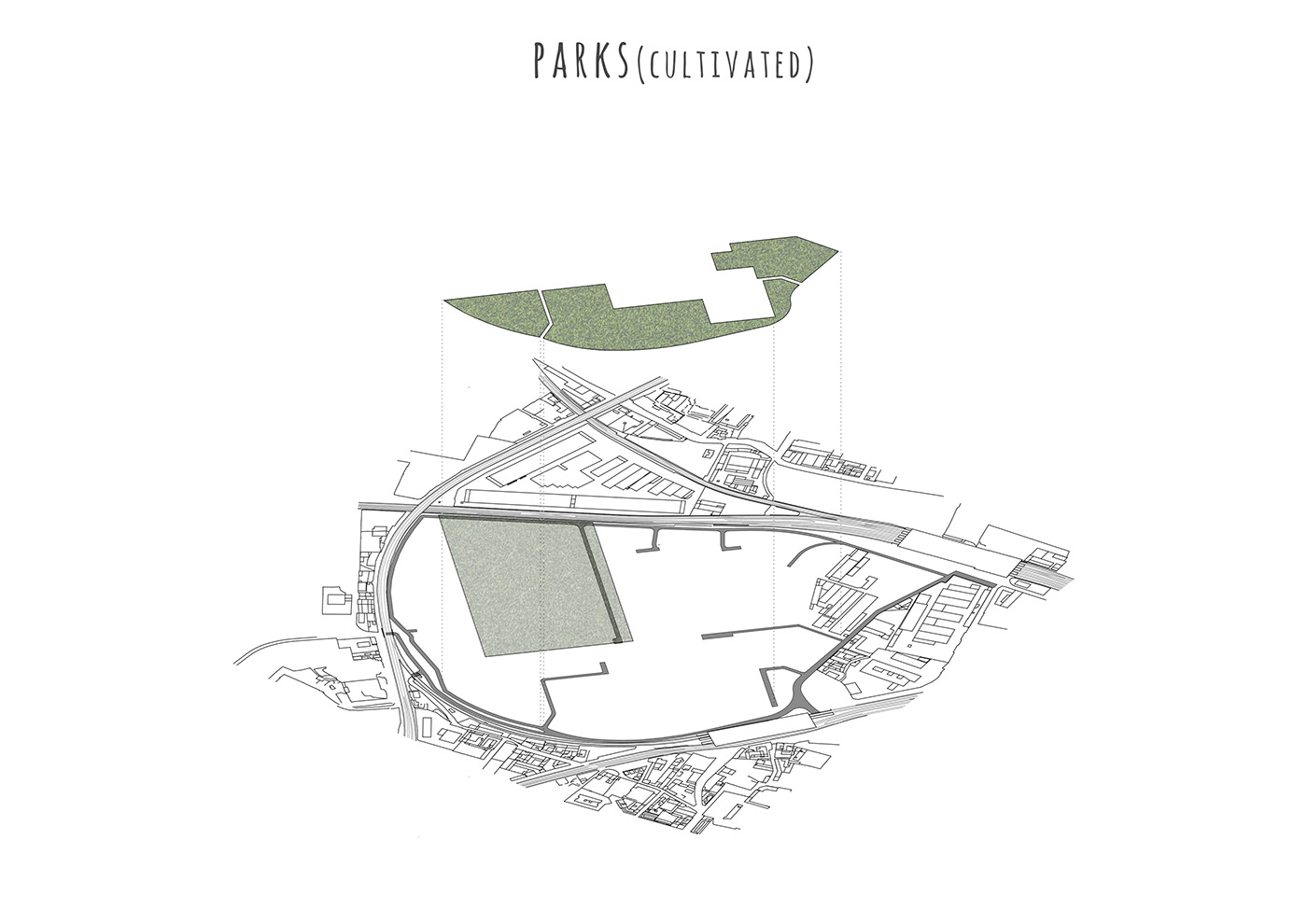
All clusters have a piazza in their centres that are connected by pedestrian and bike routes, thus the main area is off limits for cars, unless some sort of on-site transportation is introduced.

The buildings on the area are of two types – the newly introduced, preserved and restored ones of history interest. The cultural core – a museum. A main administrative office and commercial facilities are entirely placed inside restored buildings near the old gas holders and the main piazza is also organised there.







CLUSTERS
When designing the layout of the area we wanted to create the atmosphere of a small city within a city, a small village that we found so appealing while studying the history of the place, but we also wanted to minimise the environmental impact and keep as much ground free and green as possible.
We have split all the facilities in clusters, moderate in size zones with a piazza in the middle, surrounded by greenery. Each of those clusters is a separate facility with its own supply and technical access, but connected to other clusters via pedestrian routes. Each cluster is supposed to suffice to all the needs of its dwellers and provide with social spaces, food facilities and other necessary elements, while still be a part of the whole area and not hinder the communication and connection between people from different clusters, much rather the opposite – cater for making it more comfortable.

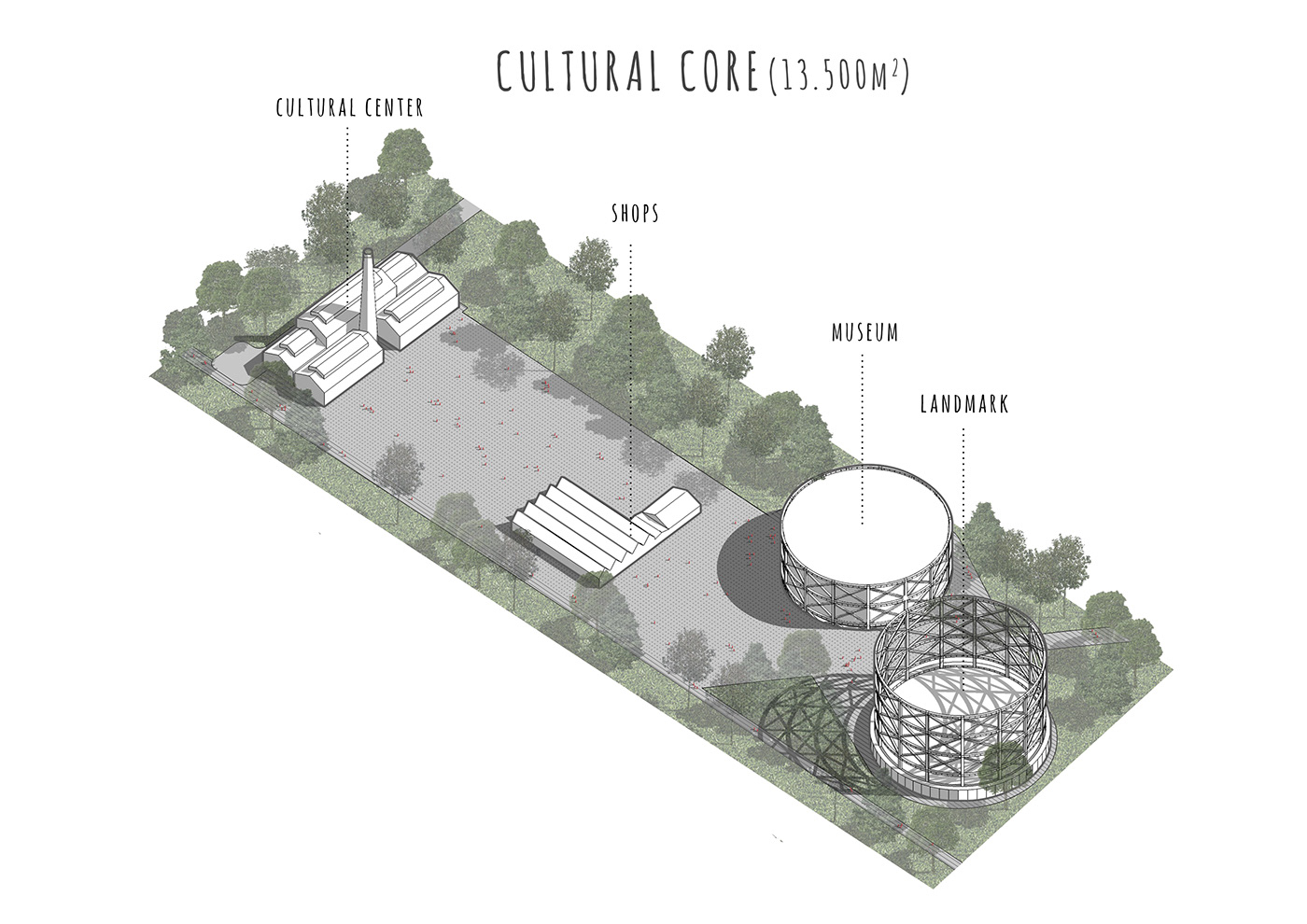




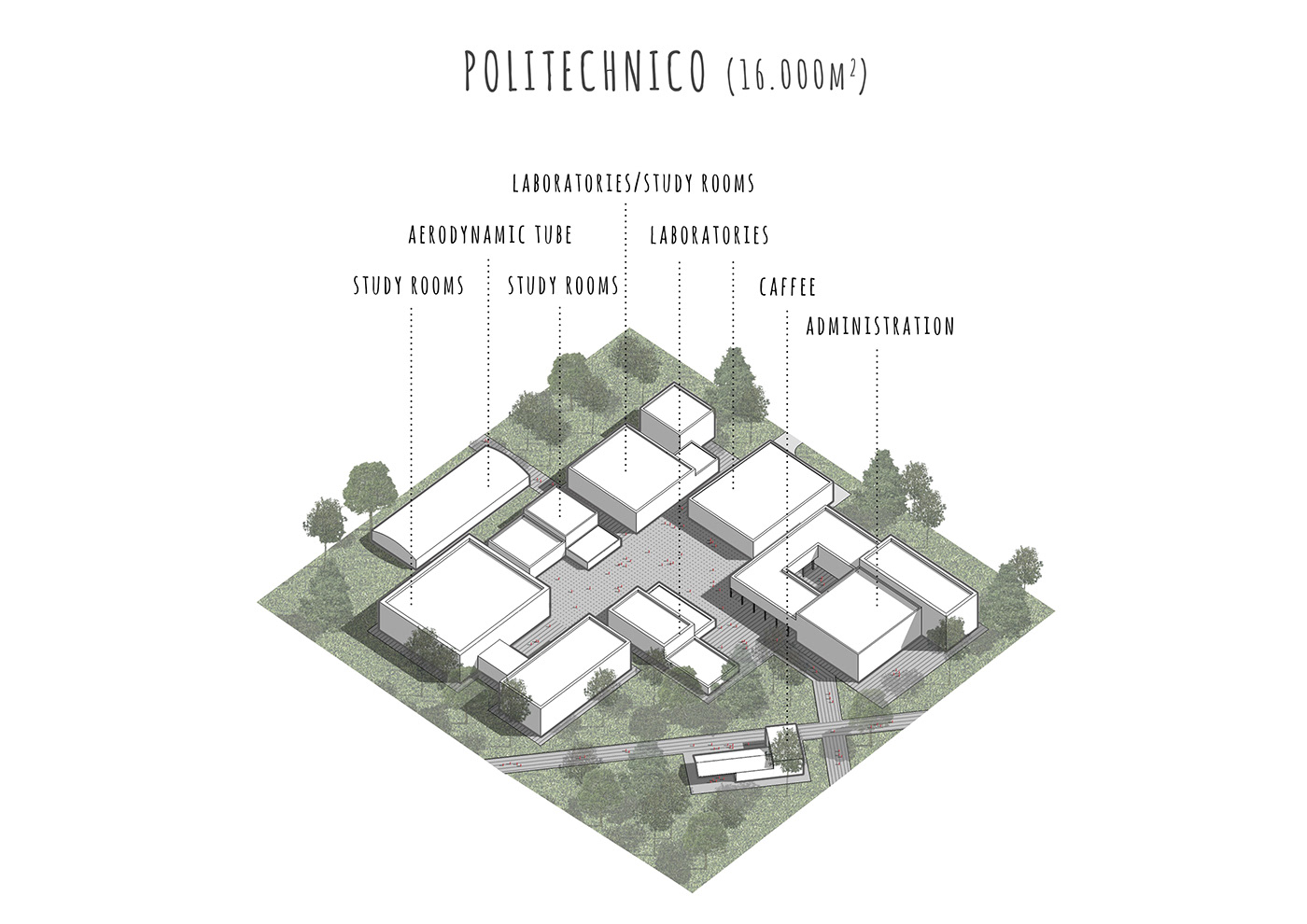
We see Gasometri Bovisa as a very particular area full of potential. In our design we strived to create a place that would be appealing for people. To create an environment that would both invite people to spend some time in the social areas and provide pleasant conditions for those who will work and study there.
The functionality and usefulness of the design are as important for us as the atmosphere and the appeal of the place.


